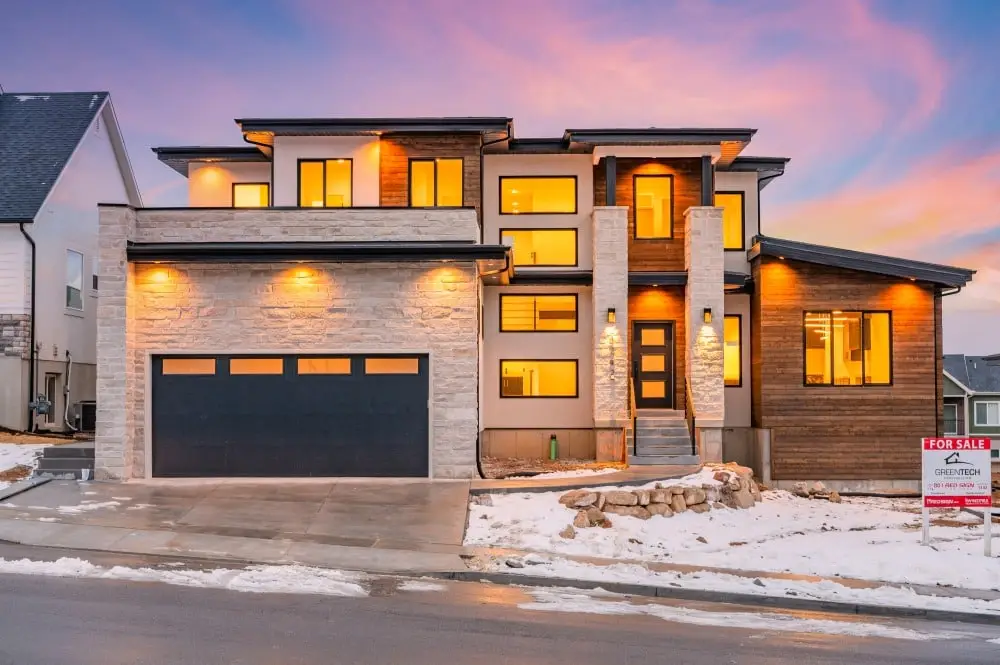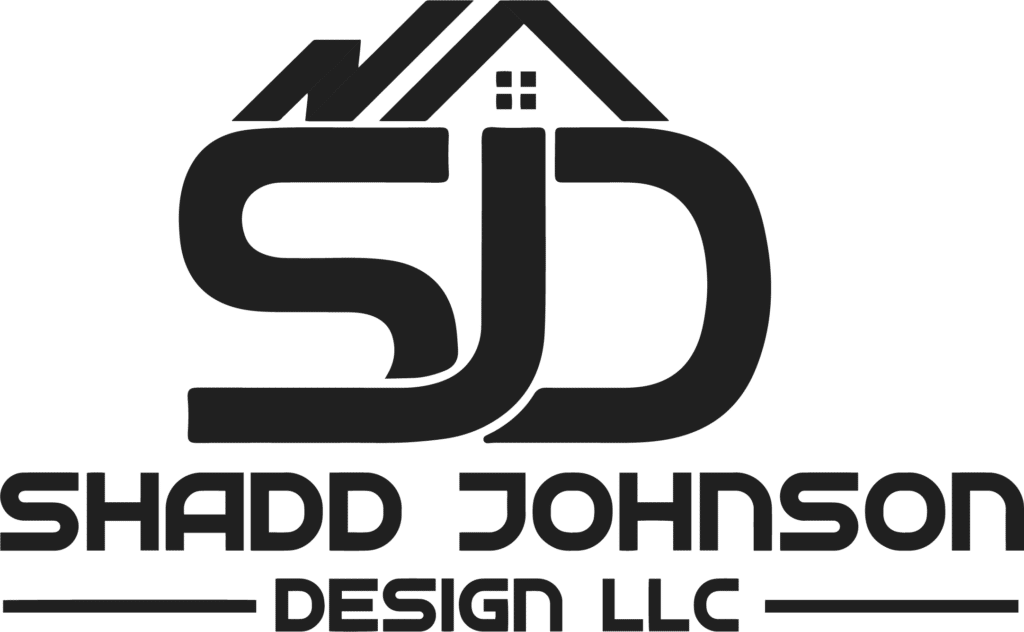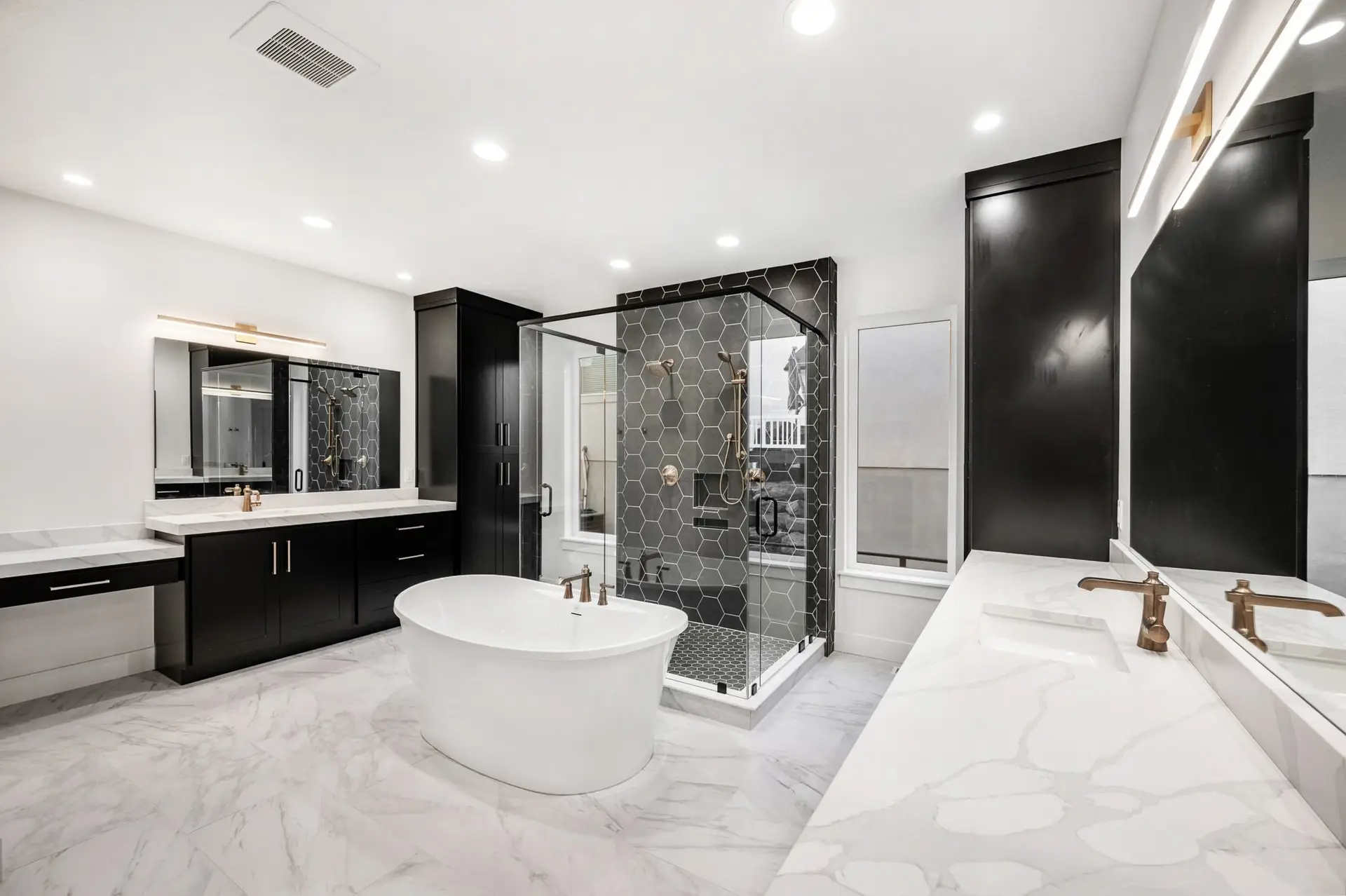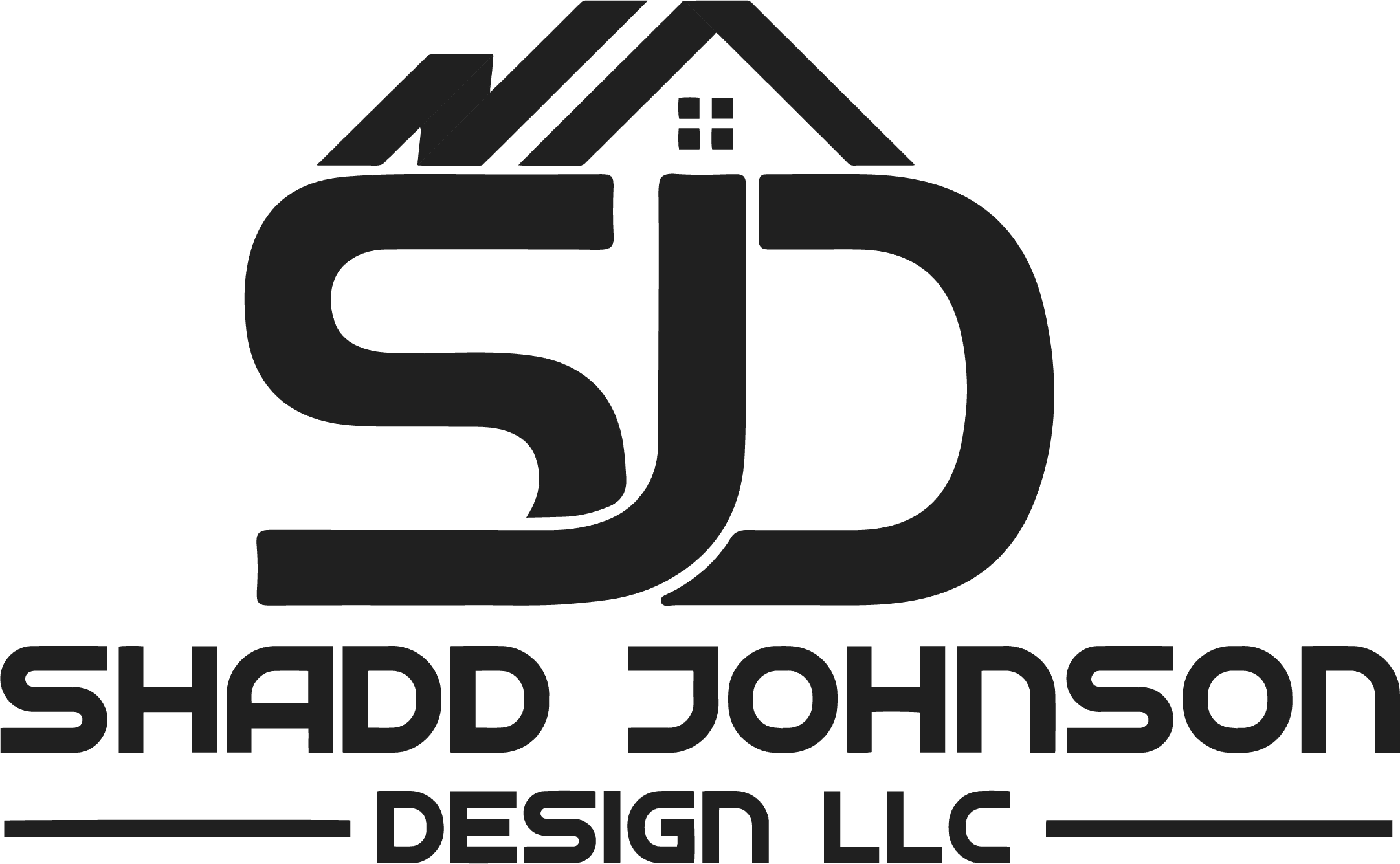10 Steps for the Custom Home Building Process – For your Dream Home
In this post, we’ll be showcasing a home we designed and built in Lehi, Utah a few years ago. It was an exciting and rewarding project, and we’re eager to share the process we followed to bring it to life.
Step 1: Understanding Lots and Setbacks
Before anything else, it’s important to understand lot dimensions. For example, Lot 107 is 70.90 feet wide at the front and 72.31 feet at the rear. The depth measures 145.23 feet on the right side and 159.45 feet on the left. Now that we understand these numbers, let’s discuss an important factor: setbacks.
Setbacks are areas of your lot where building is prohibited. While Lot 107 is 70.90 feet wide, we need to factor in a 5-foot setback on both sides, giving us a buildable width of 60.90 feet. The image below outlines the setbacks for this development.
One notable adjustment occurred with Lot 107, where a civil engineering oversight defined the front setback from the “public street” rather than the “back of the sidewalk.” Because this mistake was approved by both the city council and the city planner, we gained an additional 10 feet in the depth of the home.
Step 2: Budgeting for Your Custom Home
A common question we get is: “How much does it cost to build?” As of September 2024, the average cost for contractors ranges between $225 and $303 per square foot.
There are two main ways to finance your custom home:
- Pay Cash: A less common option but available for those who can.
- Get Pre-Approved: This is the more common route and allows you to set a realistic budget for your build.
A general rule for custom builds is that the lot should account for around 25% of your total budget. For example, if you’re approved for $1.25 million, your lot should ideally cost $312,500 or less. If you find a lot you love that exceeds this, you may need to adjust your home design to compensate.
Step 3: Choosing the Right Design and Build Team
Building a custom home is a personal experience, and it’s essential to find a team you connect with. Not every designer will be the right fit for you. At Shadd Johnson Design, we’ve walked away from projects—even ones with great financial potential—if we felt the relationship wasn’t right. As Shadd himself says, “If we don’t mesh, we won’t enjoy the process, and neither will you.”
It’s not always about business; it’s about making the experience enjoyable for everyone involved.
Step 4: Timeline and Construction Considerations
The relationship you build with your design team applies equally to your contractor. A fully custom home typically takes 12–18 months to complete. You’ll need to factor this into your plans, especially if you’re targeting key dates like the start of the school year.
Your lot’s location also plays a role. For example, in Lehi, Utah, where snow isn’t a major factor, building can happen year-round. However, if you’re building in a high-altitude location like Powder Mountain, you might have only a four-month window due to snow. Make sure you’re aware of these factors as they will affect your timeline and budget.
Step 5: Architectural Review Committee (ARC) Approval
Navigating the Architectural Review Committee (ARC) can be one of the more frustrating aspects of building a custom home. While you may love your design, the committee may feel it doesn’t “fit the community.” We handle this process for you, but it’s important to know that some back-and-forth is common.
In one of our recent projects, we went through five rounds with the ARC before getting final approval. One of their requirements was that no home could feature a two-story stucco wall. Shadd took it upon himself to document other homes in the development with similar designs, which eventually led the ARC to revise their requirements. Shadd is great at finding and addressing these kinds of issues.
Step 6: Selecting Fixtures and Finishes
At Shadd Johnson Design, we prefer that you stay involved in selecting your fixtures and finishes. While we can certainly handle it for you, we want you to remain part of the process. Making these decisions yourself adds a personal touch and ensures the home feels truly yours.
Step 7: Permits and Breaking Ground
Before we can start digging, we need to secure the necessary permits. In Lehi, Utah, this process typically takes 14 business days. Once the permits are approved, it’s time to celebrate—we’ll start moving dirt and your dream home will begin to take shape!
Step 8: Framing, Mechanical, Plumbing, and Electrical (4-Way)
At this stage, the house begins to take physical form. You’ll see the placement of windows and get a sense of the views they’ll offer. This is also the ideal time to walk the site with your contractor to confirm the locations of electrical outlets and switches. You may want to adjust some details now that you can physically walk through the space.
Step 9: Closing
With the home complete, it’s time to close with the lender and finalize the paperwork. This part is straightforward, but it’s the official step toward moving into your new home.

Step 10: Warranty and Maintenance
Even after moving in, there will likely be minor issues that need attention. Don’t worry—builders typically offer a one-year warranty for most items, so just let us know, and we’ll ensure everything is addressed.
We hope this guide helps you navigate the custom home-building process. If you have any questions or need assistance, feel free to reach out to us. We’re here to help every step of the way!



